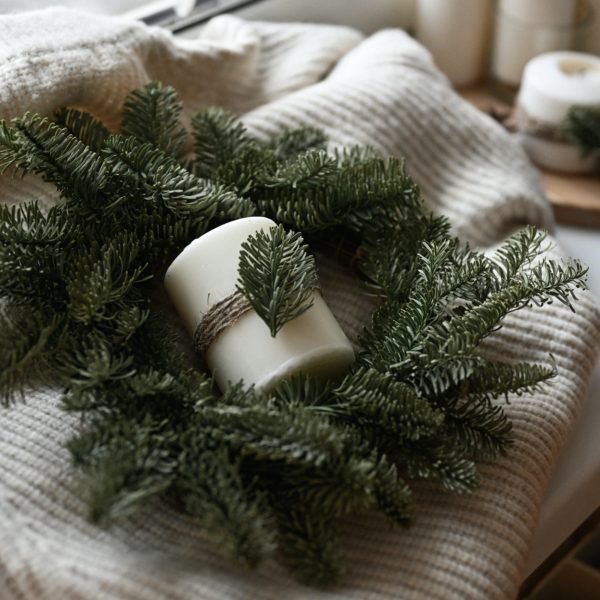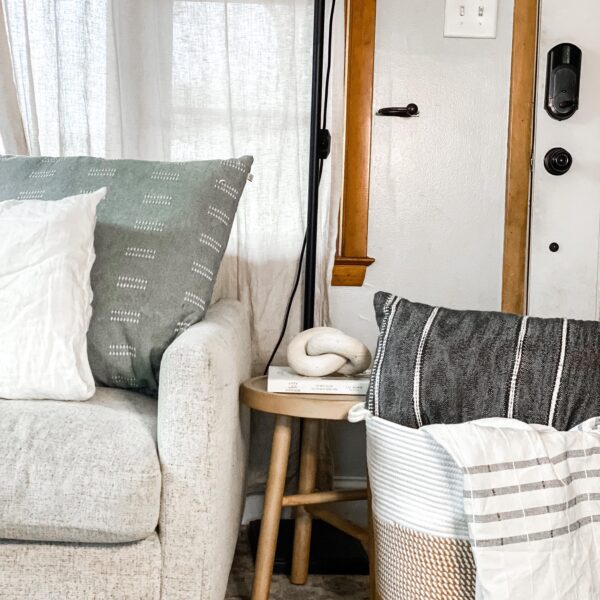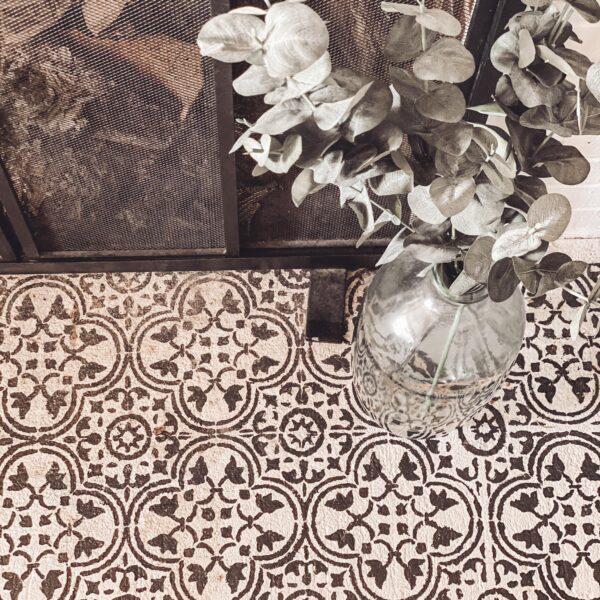The #1 complaint that I hear from potential clients is that they went straight to the furniture and home decor store COUGH *Home Goods* Cough and bought a ton of pieces for their space to then find out one or two or all of the pieces do not fit in the space. So now they have wasted time, energy, and money on creating this space. I try to avoid taking action without a plan when I can. It’s different with accessories and other things like that. It’s about being intentional, creating a plan, and taking aligned action to create a cohesive and holistic home. With that, I’m going to share 8 tips on basic space planning!
Don’t Start in the Furniture Store
Have you ever heard the advice, “Avoid grocery shopping when you’re hungry?” Why is that? If we go grocery shopping when we are looking for something to eat because we are hungry, I don’t know about you, but I tend to pick up the Snickers bar at the self-checkout line that I’ve eaten already by the time I get to the car. Overall, it leads to poor choices. The same holds true for furniture stores – don’t go shopping in a panic, just because you have an empty home. Yes, you need a sofa. But if you pick the green-striped sectional just because you like it in the store, without taking measurements or thinking about the rest of the room, you’re stuck with it. The rest of the room will have to be built around that sofa. And if it’s too large for the space, it will look forever awkward.
Start in the room you’re looking to furnish, armed with a measuring tape and a notepad. You’ll thank me later.
Know Your Measurements For Space Planning
This next step is critical! Matching the scale of furniture to the scale of a room is important. A deep sectional sofa can easily overpower a small room and svelte chairs can get lost in a wide-open loft. Before you start designing, grab your measuring tape and notepad and measure the length and width of each room you intend to decorate. You’ll also need the ceiling height and elements that could get in the way – stairs, columns, radiators, and other obstructions. It’s also a good idea to measure window openings, along with the wall space below, above, and to the sides of each one, to get ready for window coverings.
The first mistake most people make is that they buy things that are the wrong size – sofas that don’t fit in the room, sofas that don’t fit through doorways, tables that are too small, desks that are too big, nightstands that hang into the doorway. Carefully measuring your space can help avoid some of these problems.
Create a Floorplan
Once you have the measurements of your room, it’s time to put them to use with a floor plan that gives you a bird’s eye view of the entire home. I personally love creating floorplans. I use Floorplanner but I personally think that every job should start with a floor plan because you need to know the space. You live in it but it is very different when it’s on paper.
One option is to draw a floor plan the old-fashioned way, with paper, a pencil, and a ruler. However, most professional interior designers use drafting software like AutoCAD. As I said, I personally use Floorplanner. In between those two extremes are apps that aim to make it easy for homeowners to create simple floor plans (some even automate measurements with your smartphone’s camera, but double-check those numbers).
Once you have the outline of the space, start experimenting with the placement of furniture, making sure that the footprint of each piece is scaled to match the size of the drawing. This is where hiring an interior designer can be very beneficial because as I said earlier, you live in the space but it is very different to see it on paper or even in a rendering. If you need help with that, I’d love for you to reach out to me so we can get started on creating that vision for your home!
Decide How You Want to Live
This is the tricky part, and there are no right or wrong answers. Rooms can be traditional or modern, formal or relaxed, and visually warm or cool. It’s also about determining your interior design style. You’ll need to discern how you would like to live in a given space. Asking yourself questions like these will help you with space planning. Questions like What will you be doing? How many people live there? Are there children? What are your future goals for how you would like to live?
The decoration of a home for someone who regularly hosts large dinners should be different from a home for someone who eats out at restaurants every night. The person who plans to host lavish parties should have a different living room than the person who dreams only of curling up on the sofa with a great book and a hot beverage watching Dream Home Makeover. COUGH *ME* COUGH. Can anyone else relate?
Copy the Pros For Space Planning
This is the fun part! I highly recommend checking out Instagram, Pinterest, design books like these ones, magazines, and of course, watching HGTV to get inspiration! Once you figure out your style, you can start to develop a vision board or collage of your favorite images. Once you have images you like, study the details. Notice if you like patterns or solids more. You can start to develop a color scheme and create a cohesive look for all of the items you will use while you are doing your space planning.
Tape It Out
To take ideas on a floor plan one step further, you can use painter’s tape in the real space to outline where the furniture will be placed on floors and against walls. This will give you an idea of if you need to buy a smaller rug, and how far the coffee is coming out from the sofa, sectional, or chair. See, even though you’ll have everything measured out, there’s something helpful about visualizing it in the space, and being able to walk around.
Develop a Budget
Now, after you’ve done all of the math for measuring your space. You now can do math on the budget you’ll need for your space to start buying the pieces. Unfortunately, there’s no getting around the math. If you splurge on an unexpectedly expensive chair, you’ll have less money available for the rest of the home. You’ll want to ensure you’re being strategic about how and where you are spending your money. A budget gives you a roadmap for how to divide the costs of things between rooms. It’s about being intentional, creating a plan, taking inspired action, & creating a space that you’ll love and was worth every dollar and cent spent!
Plan the Phases of the Space Planning
What do I mean by a phase? Phases in interior design means steps on the planning phase. If your home is not quite finished, or is being remodeled in one area, or is being finished in another. Space planning can then get done in phases as well. Finishing drywall, refinishing hardwood floors and painting ceilings is all messy work. If possible, it’s better to have this type of work completed before moving any furniture or accessories into the space. If it can’t be avoided, put large plastic drop cloths over large pieces of furniture and accessories in boxes with tape to protect them.
In conclusion,
It’s about being intentional, taking inspired action, and creating a holistic home that you’ll enjoy for years to come! By following these basic 8 steps to space planning, you’ll not only love your space but will have saved yourself time, money, and energy in the long run and can now put it toward the things that matter the most! Again, if you need help with that, I’d love for you to reach out to me so we can get started on creating that vision for your home!
Love,






[…] it’s beneficial to designate specific spaces where each partner’s style can shine. This approach provides a sense of autonomy while still […]